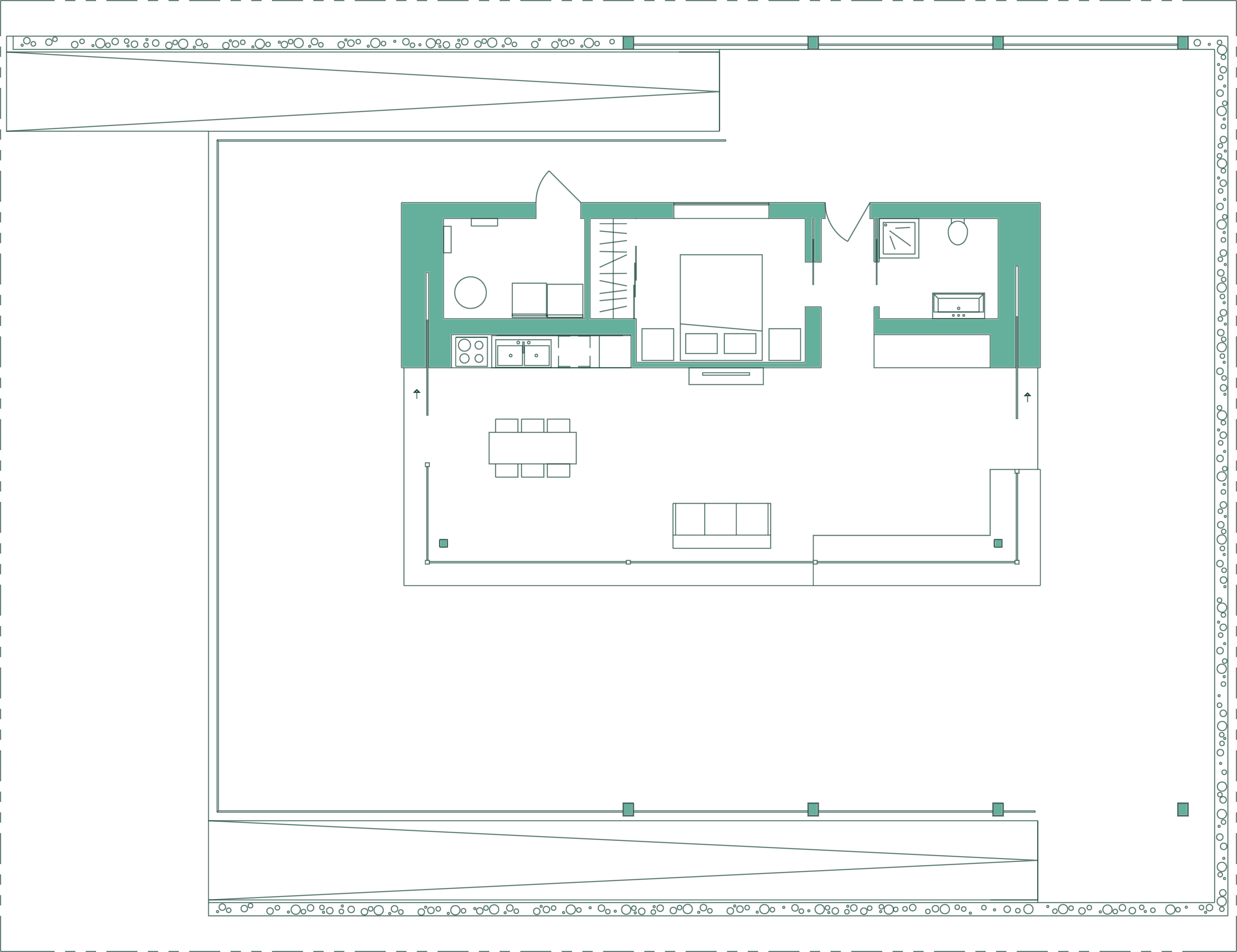The Box
The box is composed by carefully designed spaces that satisfy both the needs of a couple and sustainable energy constraints. Its simple and regular shape makes for an easier assembly.
The panoramic windows enclose the living room, the kitchen and the dining room which forms the main space of the house. The windows also allow for maximum sunlight to enter the house. The lounge is also enriched by a passive cooling system that contributes to the sustainable energy of the house and provides additional natural lighting . Other spaces that complete the interior are the bathroom, a spacious bedroom with adjoining closet and the mechanical room that houses the heart of the technological system of the house.
The Arch
The technology arch, created not to hide the technical aspects but to integrate them in the architecture of STILE, is an elegant solution to accommodate and highlight the solar panels. The covering arch, in addition to proper shading, generates near the house an intermediate environment that acts like a patio. The exterior is also enriched with plants natural elements.

